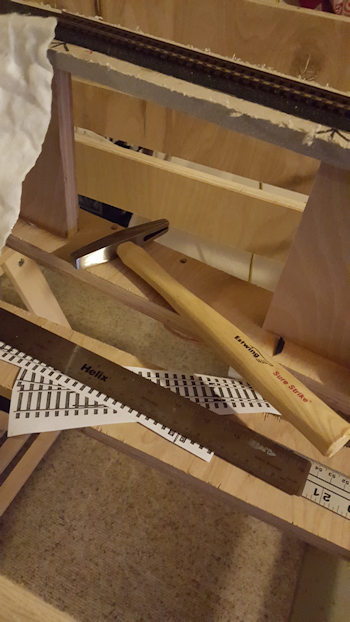
Boltorr Road Halt
This isn’t really a compromise. It means that the layout will be able to accommodate a reasonable size fiddle yard at either end and it’s going to be more manageable as my first project.
The real problem was how does one represent an authentic railway station in 8ft? Even the smallest country station is going to be at least a quarter of a mile (400m) from end to end. At 4mm to the foot that means something like an 18ft expanse.

The void for the river bridge. The actual track bed will be cut out to place the iron structure. This is to ensure the track remains straight and true.
However, the halt does possess a passing loop which elevates it slightly. At Boltorr the loop provides access to some sort of quarry, granite or china clay, maybe wolfram, all out of sight, of course, but providing some visual and operating interest with goods trains either passing through or pausing for the all clear to enter or exit the quarry sidings.
What I have done, in order to maintain visual authenticity is represent just one end of the station to maximise the feeling of space which seems to be rare on most model rail layouts, although, to be fair, that is usually not most builders’ priority.
I’ve amended my initial plan for Boltorr in the diagram below, downsized with a track realignment to avoid an access issue under the points. The scenery is, at the moment, notional, because I really want to think about how to treat the visual breaks from the diorama at either end of the tracks and also the river’s upstream entry at the rear of the scene.
At the moment I’m considering a road overbridge at the left (northern) exit and a tunnel on the right (south). These are tried and true strategies, but I want to ponder it a bit more. I think a bit of work with screwed up newspaper to determine a plausible lie of the land before settling on the human intervention.

The only confirmed items on this plan are the track layout and the point where the river passes underneath
I have a couple of initial concerns with the underlying landscape. The first is whether the road overbridge and station access road can be built with realistic gradients and levels, ie., not looking like a cardboard ramp has been shoehorned in.
Second, a tunnel is an expensive thing, right? It has to look as if it’s really digging into something substantial, otherwise the railway engineer would have found another way around the mountain or dug a cutting. And this has to cascade down to a small river which, nevertheless, was mighty enough to forge its way through to wherever Dartmoor rivers go.
All this has to do with conveying heft, mass .. the sense of reality. You know how CGI at the cinema can look? When it’s good, it’s very, very good. When it’s bad it’s awful even if it has every detail, except you just don’t get that sensation of absolute mass and presence. In other words, reality. A papier-mâché tiger.
Something to think about for my little world.

